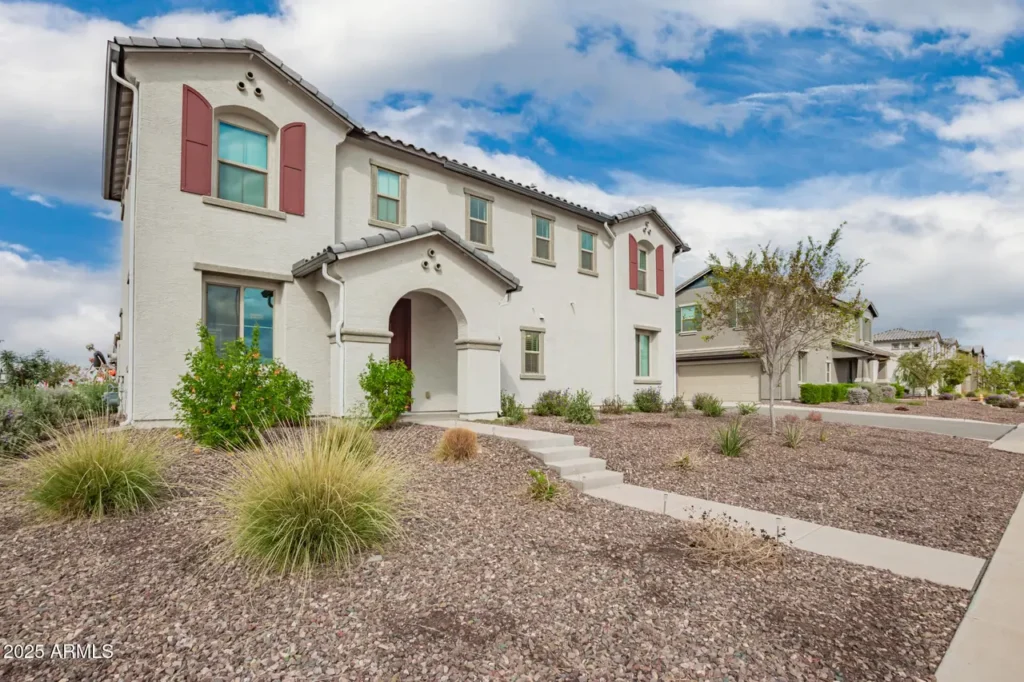Charming 3BR/2.5BA corner-lot home at 4247 S 58th Ln, Phoenix, AZ 85043 for sale. With chef’s kitchen, cozy loft and luxe suite, plus turf yard—near and with pool access.
About the House
- The exterior showcases a two-story home with a light stucco finish and red shutters for a charming look.
- Low-maintenance desert landscaping complements the home’s Southwest style.
- The arched entryway and well-kept surroundings enhance the property’s curb appeal.
Kitchen
- The kitchen features dark wood cabinetry, granite countertops, and stainless steel appliances for a modern look.
- An island with a sink and bar seating adds functionality and space for casual dining.
- Recessed lighting and a clean layout make the space bright and inviting.
Living Room
- The living room features a large leather sectional, wood flooring, and a ceiling fan for comfort and style.
- Ample windows fill the space with natural light, creating a warm and welcoming atmosphere.
- The layout is open and spacious, ideal for relaxation and gatherings.
Master bedroom
- The primary bedroom features a large upholstered bed, dark wood furniture, and a soft blue blanket for a serene look.
- Small windows near the ceiling provide light while maintaining privacy.
- A ceiling fan and plush carpet contribute to comfort and coziness.
Nursery / kid’s room
- The nursery includes a dark wood crib, soft carpeting, and neutral tones for a cozy and calming atmosphere.
- A large window allows natural light to brighten the room throughout the day.
- Minimalist decor with simple furnishings gives the space a peaceful and organized feel.
Guest bedroom
- The guest bedroom offers a comfortable bed with teal bedding and ample natural light from multiple windows.
- Wood furniture and a standing mirror add warmth and practicality to the room.
- The neutral wall color creates a relaxed and welcoming environment.
Bathroom
- The bathroom includes a double vanity with dark cabinetry and sleek chrome fixtures.
- A large wall mirror and bright lighting enhance the sense of space and cleanliness.
- A glass-enclosed shower adds modern style and functionality.
Garage
- The two-car garage offers ample space for vehicles and additional storage.
- It has a clean, organized layout with tools and equipment neatly arranged along the walls.
- The concrete flooring and bright lighting make it practical and easy to maintain.
Facts
Property Details
- Property Sub Type: Single Family Residence
- Ownership: Fee Simple
- Year Built: 2023
- Finished Sq. Ft.: 1,839
- Total Sq. Ft.: 1,839
- Bedrooms (Possible): 4
- Bathrooms:
- Total (Decimal): 2.5
- Total (Integer): 3
- Primary Suite: 3/4 Bath Master Bdrm
- Stories: —
- Style: Single Family Residential
- County: Maricopa County
- APN: 10458509
- Home facts updated by county records on Aug 11, 2025
Parking
- Covered Spaces: 2
- Garage Spaces: 2
- Parking Features:
- Garage Door Opener
- Direct Access
- Shared Driveway
Interior
- Kitchen:
- Built-in Microwave: Yes
- Gas Stub for Range: Yes
- Kitchen Island: Yes
- Panty: Yes
- Non-laminate Counter: Yes
- Interior Features:
- High Speed Internet
- Granite Counters
- Double Vanity
- Upstairs
- Eat-in Kitchen
- Kitchen Island
- Panty
- 3/4 Bath Master Bdrm
- Window Features: Dual Pane
- Flooring:
- Carpet
- Tile
Heating & Cooling
- Cooling: Central Air, Ceiling Fan(s), Programmable Thermostat
- Has Cooling
Exterior
- Construction Materials: Stucco, Wood Frame, Painted
- Roof: Tile
- Fencing: Block
- Lot:
- Lot Size: 4,062 sq ft
- Lot Size Source: Assessor
- Lot Features: Corner Lot, Desert Front, Synthetic Grass Back
Building Information
- Building Area Source: Assessor
Financial
- Taxes:
- Annual Amount: $1,850
- Tax Year: 2024
- Financing: FHA, Non-Assumable
- HOA:
- Has Association
- Association Fee: $140
- Fee Frequency: Monthly
- Includes: Maintenance Grounds
Schools
- Elementary School: Kings Ridge School
- Elementary District: Riverside Elementary District
- Middle/Junior School: Kings Ridge School
- High School: Betty Fairfax High School
- High School District: Phoenix Union High School District
Location
- Directions:
- From 59th Ave, go East on Broadway, North on 57th Lane, Left on Pueblo Ave, North on 58th Lane, home on corner
Community
- Community Features: Biking/Walking Path
Utilities
- Sewer: Public Sewer
- Water Source: City Water


